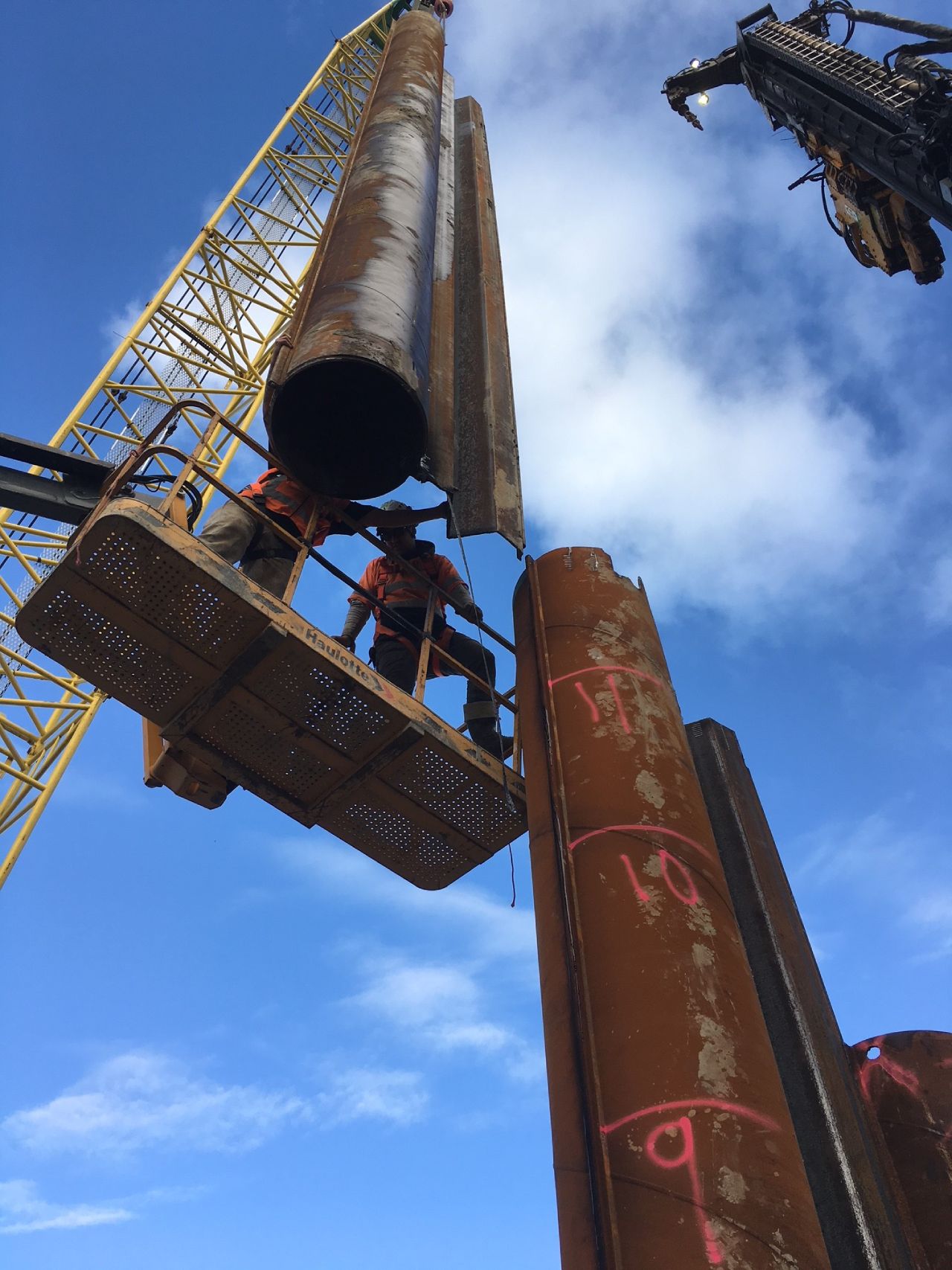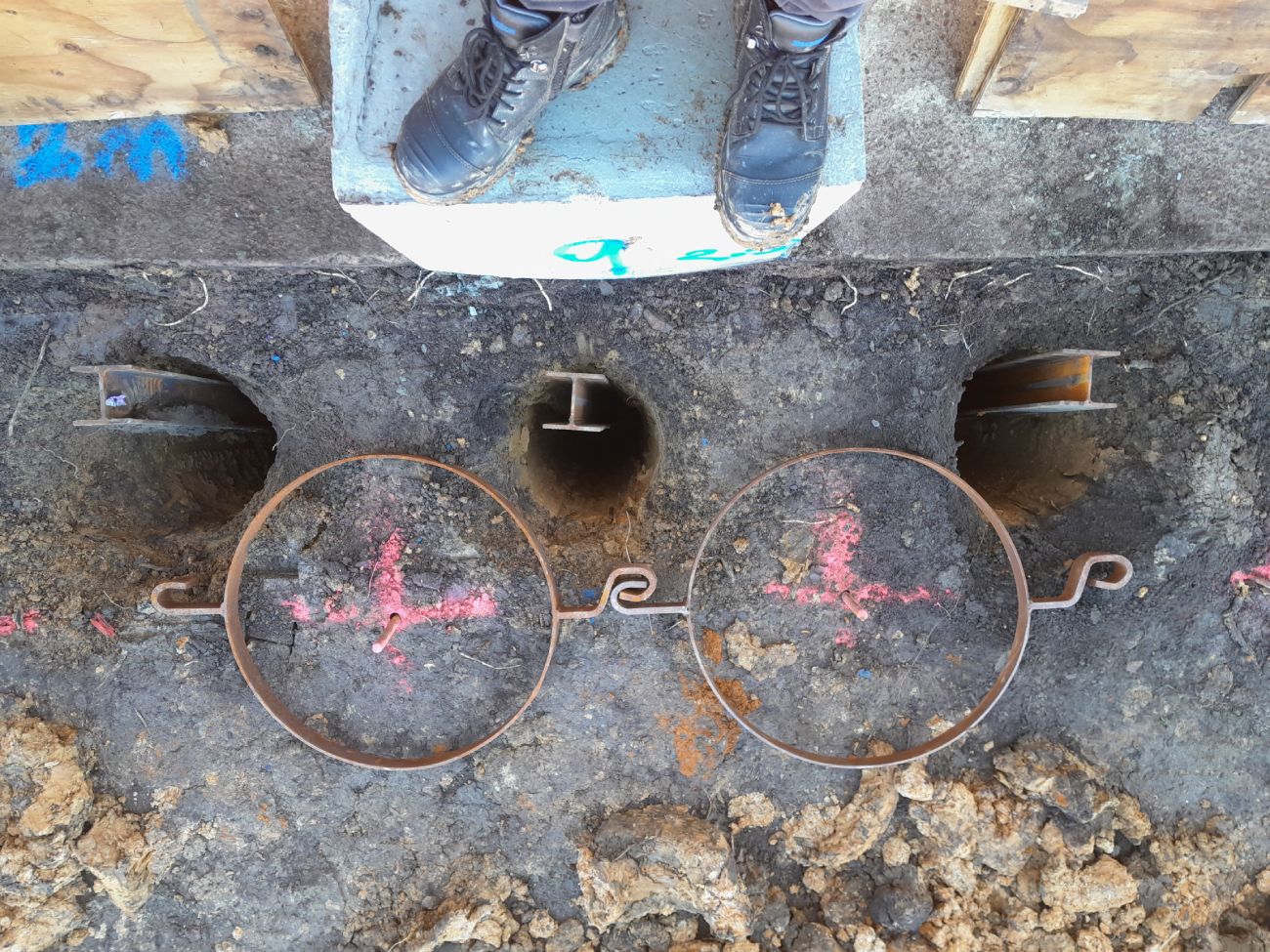Steel Clutched Tube Walls
Clutched Tube walls were pioneered by CLL in NZ for the development of basements due to a situation of need. CLL was called into early design discussions for a two-level deep basement car park development at Ponsonby Central. The developer Andy Davies wanted two levels of basement carparking directly beside the existing shopping complex within 100mm of double story brick wall and surrounded by dense residential and retail buildings. The resource consent was demanding with no allowance for vibration. Tonkin and Taylor had noted settlement risk from water draw down, so the retaining wall had to be waterproof in both the temporary construction sequence and in the permanent lifetime design. To make matters much more interesting we had only 600mm of space in which to place the wall so that the maximum number of car parks could be achieved.
We worked with Brendan Greer of DHC and T and T to develop a solution.
After significant deliberation and research, we closed on clutched tubes with temporary propping.
It is a demanding system to install especially given we had to install the tubes up to 18m deep to prevent water draw down and we could not use vibratory techniques.
The public car park which resulted is clean and elegant and subsequently we have used the carpark to show several others interested in the technique.
We have since installed several more basements using this exact technique or techniques derived from the Ponsonby Central system.
“Clutched tube walls take up much less space than conventional basement walls”.
“They are 100% waterproof, quick to construct, form the finished inside wall finish”
“They do require quite specialized equipment to install and are a technically demanding but extremely gratifying to complete given the high standard of finish they provide.
Terry Donnelly


